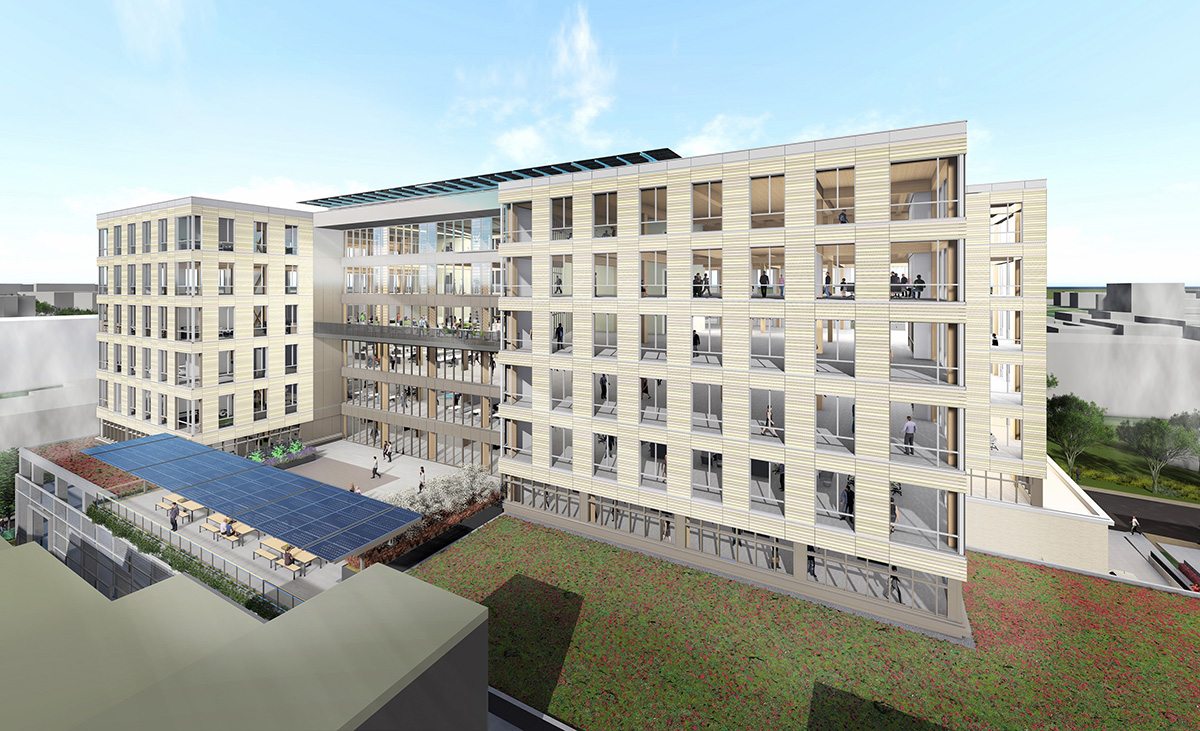
Apex Clean Energy Breaks Ground on Mass Timber Charlottesville Headquarters
William McDonough + Partners’ Design Incorporates Net-Positive Energy Features in Virginia’s Tallest Timber Building
Charlottesville, Virginia – October 15, 2019 – Apex Clean Energy today joined representatives of Riverbend Development, William McDonough + Partners, and Hourigan Development to formally break ground on a new eight-story office building in downtown Charlottesville.
The 187,000-square-foot building, located on Garrett Street in Charlottesville’s Strategic Investment Area, will serve as the corporate headquarters for each of the firms. Apex is the anchor tenant, leasing a total of 84,000 square feet, equal to the building’s top three floors.
The project, which leverages sustainable design features unique to structures of its scale in the Commonwealth of Virginia, will enable the consolidation of Apex’s 170 local employees. The company’s operations are currently spread across three office buildings extending from Court Square to the former Martha Jefferson Hospital complex.
“Breaking ground marks two key milestones for Apex Clean Energy,” said Mark Goodwin, Apex president and CEO. “In our tenth year, it signifies our evolution from start-up to standing among industry leaders as we accelerate the shift to clean energy. Perhaps more important, the intent and the design of the building will yield immediate benefits to our climate and our community, helping members of our team individually and collectively live our corporate value of sustainability.”
Designed by world-renowned architecture and community design firm William McDonough + Partners, the building will feature two key components that set it apart: its mass timber structure and integrated renewable energy, including a total of 875 roof- and canopy-mounted solar panels expected to produce 364 MWh of energy per year, enough to equate to zero net energy use by the Apex offices. The building will also feature an extensive green roof terrace; safe, healthy, Cradle to Cradle Design™–assessed materials; and high-efficiency mechanical systems. Hourigan Construction will be the general contractor for the project, and John Pritzlaff, senior vice president of Cushman Wakefield | Thalhimer, represented Apex throughout the process.
The sustainably harvested mass timber structure of the building will realize a total potential carbon benefit of approximately 3,000 metric tons—or the equivalent of the carbon emissions from more than 3.1 million pounds of coal burning—compared to a traditional concrete-and-steel approach. Cross-laminated timber (CLT) is known for its proven high-efficiency strength and fire resistance; it will also help speed construction and provide long-term thermal comfort for occupants.
“It is wonderful that the preeminent renewable energy company in the United States is about to have a new solar-powered headquarters,” said McDonough. “WM+P was honored to be the architects of this project and to realize our shared vision of a safe, healthy, and inspiring workplace.”
The development will provide dedicated replacement parking for members of ACAC Fitness & Wellness and enough garage parking to satisfy the needs of all office tenants—including electric vehicle charging stations—in addition to indoor bicycle storage. Apex currently provides incentives to all employees toward the purchase of electric and plug-in hybrid vehicles, and for commuting to work via rideshare, bike, or as a pedestrian.
The construction process is expected to take approximately 20 months, with the building opening in mid-2021.
Written on October 15, 2019